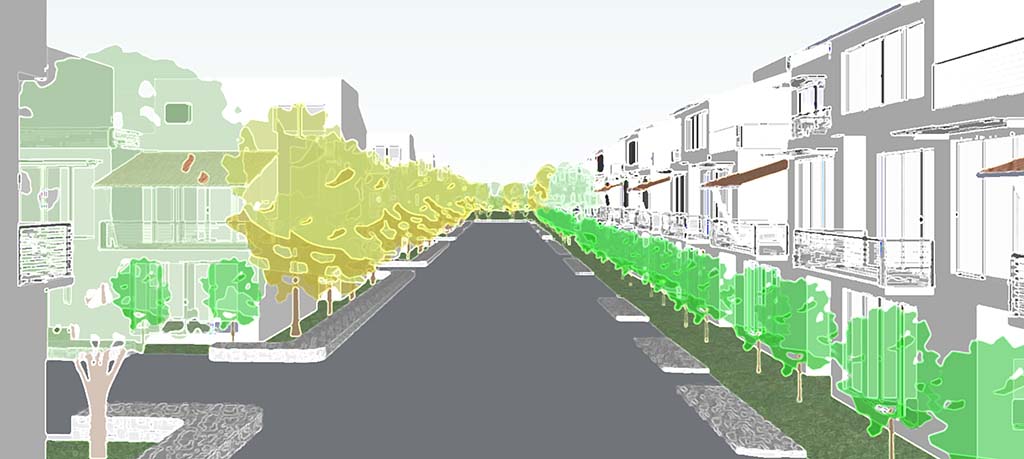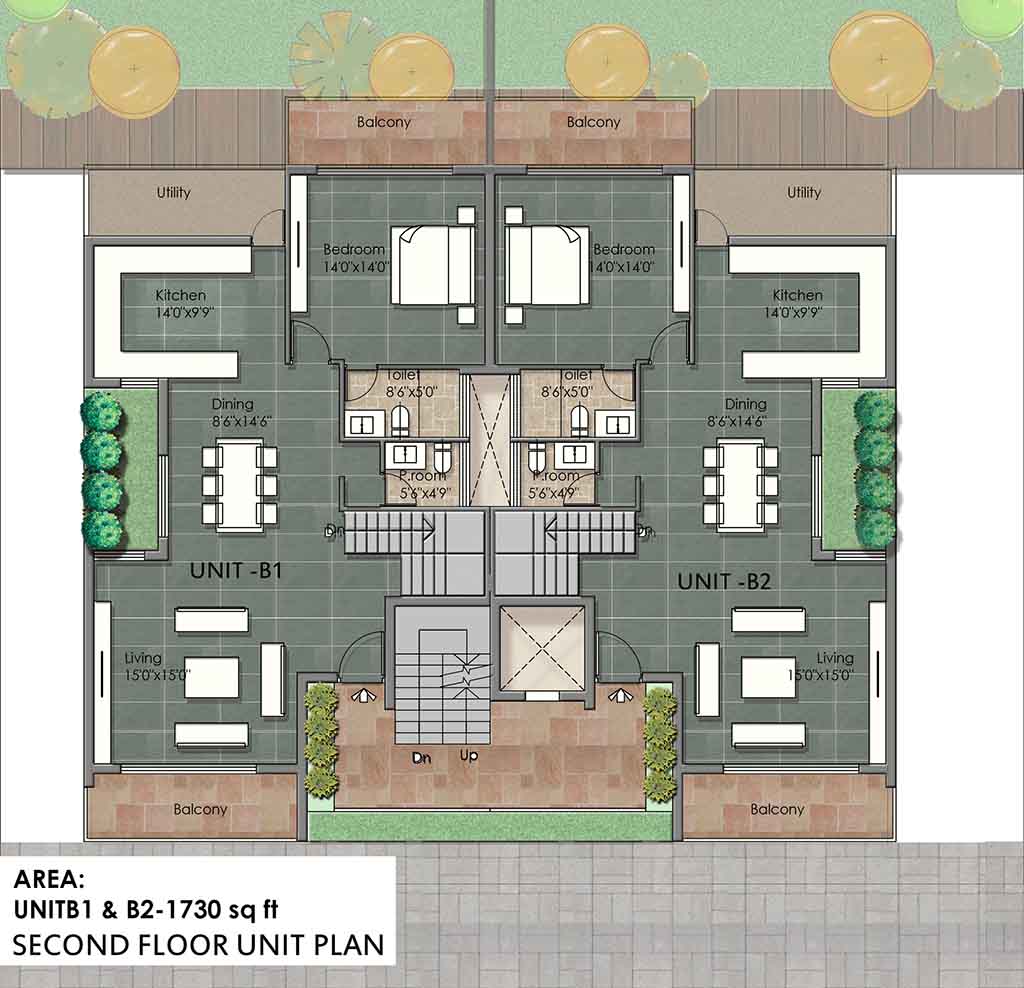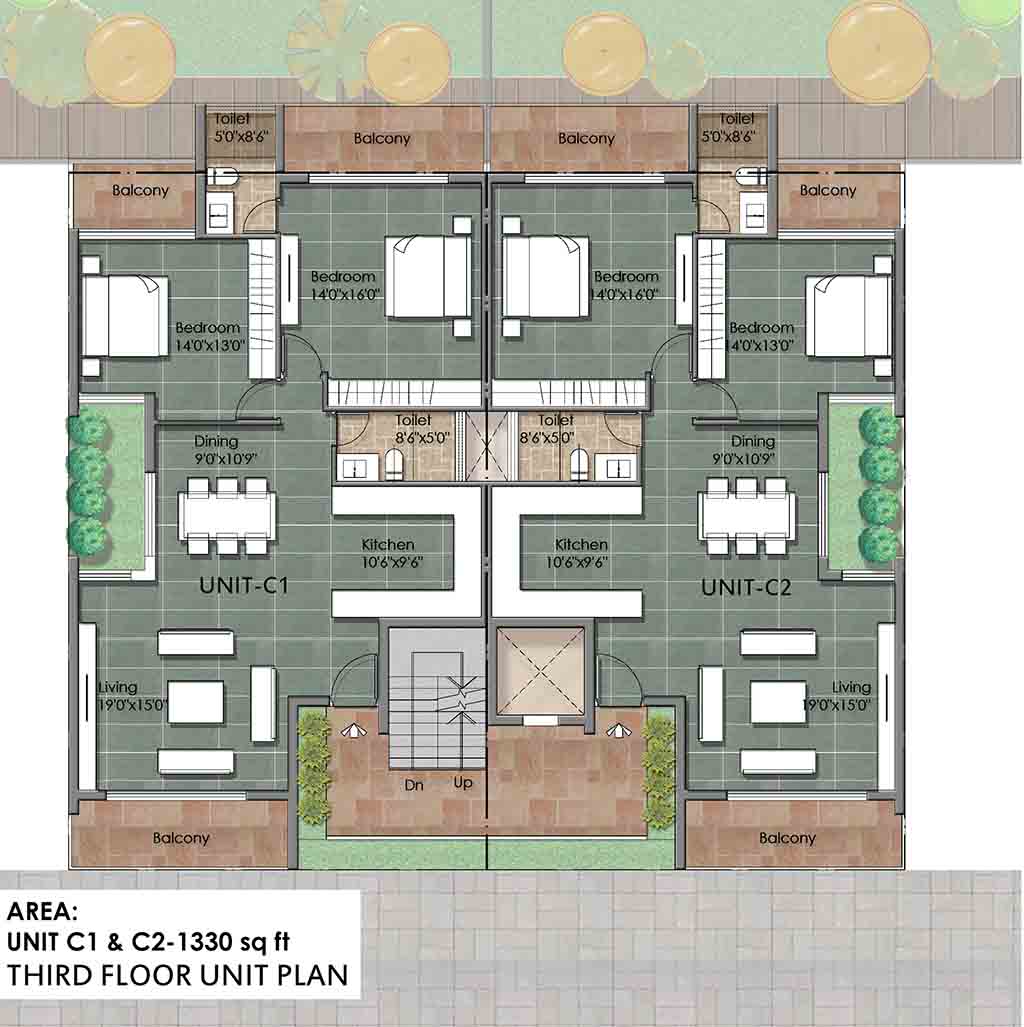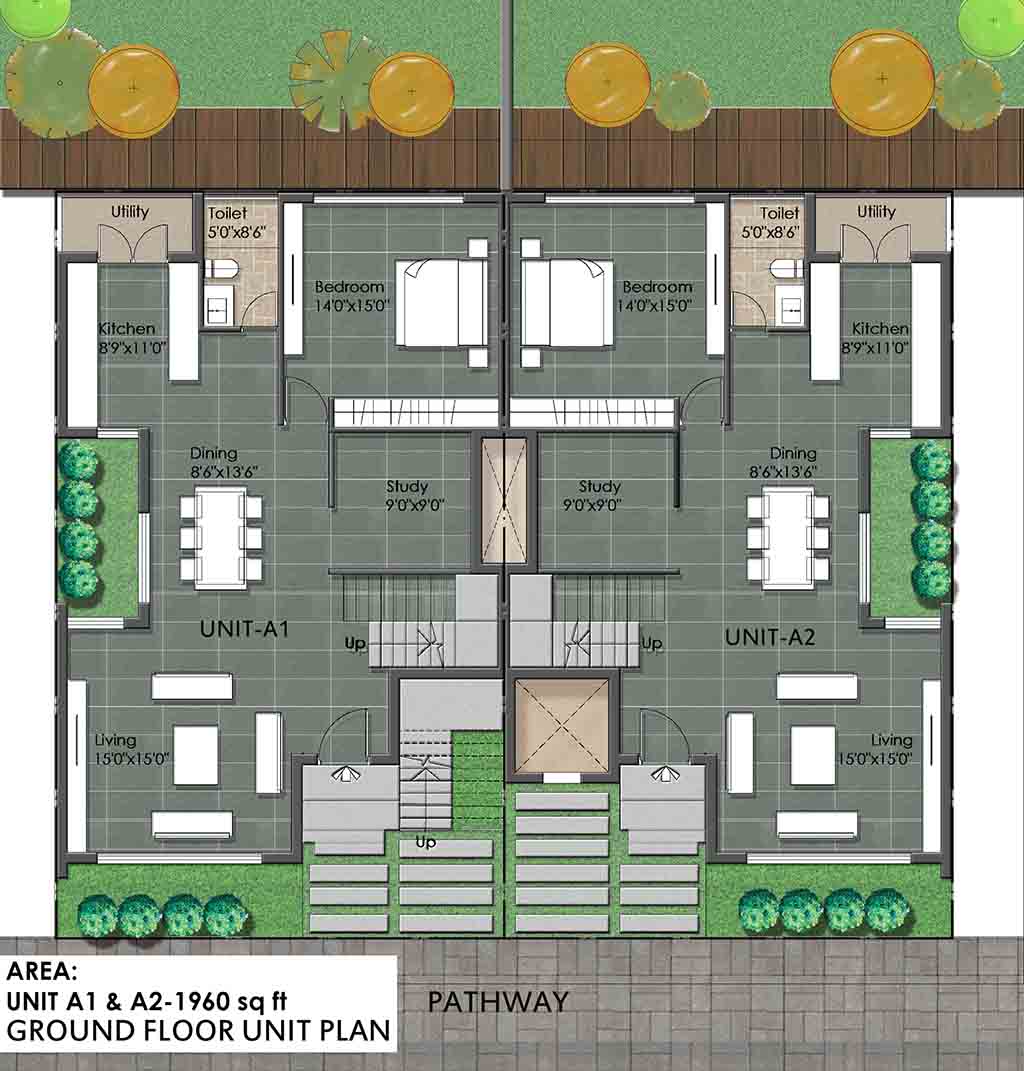Holiday Homes in Bhagamandala
- Home
- Holiday Homes in Bhagamandala

About Holiday Homes In Bhagamandala
| Property Type | : | Holiday Homes |
| Location | : | Coorg |
| Bedroom | : | 1 & 2 BHK |
| Prize | : | 30 Lakhs |
Holiday Homes in Bhagamandala - Project Description
Rare Earth Developers is an eminent company which always brings luxury apartments, villas and holiday homes. This time it is coming with attractive and beautiful holiday homes in Bhagamandala. These holiday homes are offered 28 cottages which is divided into 500 sft., 700 sft. and 1000 sft. with a total land of 4000 square foot. It also offers single bed and double bed options with furnishes.
Holiday homes in Bhagamandala are built using energy efficient building materials with least footprint. These cottages are surrounded by hills which gives you a cool environment. One club house is built with 5000 sft. land which holds all the amenities like swimming pool, gymnasium, restaurants, indoor games like carom, snooker, table tennis etc., home theatre, library and many more. For enjoying a perfect vacation to get relax, this would be a great place.
Holiday Homes in Bhagamandala – Amenities
- Swimming pool
- Gymnasium
- Restaurant
- Indoor games like table tennis, snooker, carom etc.
- Outdoor activities include camp fire, cycling, sky gazing etc.
- Seating and meeting place
- Home theatre
- Library
- Tree house
Specification of Holiday Homes In Bhagamandala (The SunHive Specifications)
The standard specifications of Holiday Homes In Bhagamandala are mentioned below:
|
Structure |
Column structure with baliapatnam/SSB brick walls & random rubble stone masonry walls. The height of each floor shall be 9’ 6” from slab top to slab top. Exposed wire-cut / SSB brick, stone and concrete exteriors |
|
CAR PARKING |
Covered and Tiled surface flooring. |
|
FOYER / LIVING / DINING |
|
|
BEDROOMS |
|
|
TOILETS |
|
|
KITCHEN |
|
|
STAIRCASE |
|
|
VERANDAH / BALCONIES / UTILITIES / SITOUT |
|
|
TERRACES/PATIO |
· Terracotta tile |
|
ROOF |
|
|
LANDSCAPE |
Designer landscaping with creeper panels on a drip irrigation system. Terrace gardens with sunken slab and waterproofing and drainage facility with soil. Sprinklers and a drip system shall be provided. |
|
Paint & Polish |
|
|
Electrical |
|
|
Doors |
|
|
Windows |
|
|
Sanitary & Plumbing |
|
Townhouses in Yelahanka - Floor Plans




Near By Place to SunHive - Townhouses in Yelahanka
Distance to various places in Bangalore
Whitefield - 18.2kms
Yeshwanthpur - 18.1kms
Bangalore Airport - 21kms
Jayanagar - 25kms
MG Road - 15kms
Way to Townhouses in Yelahanka Location Map

